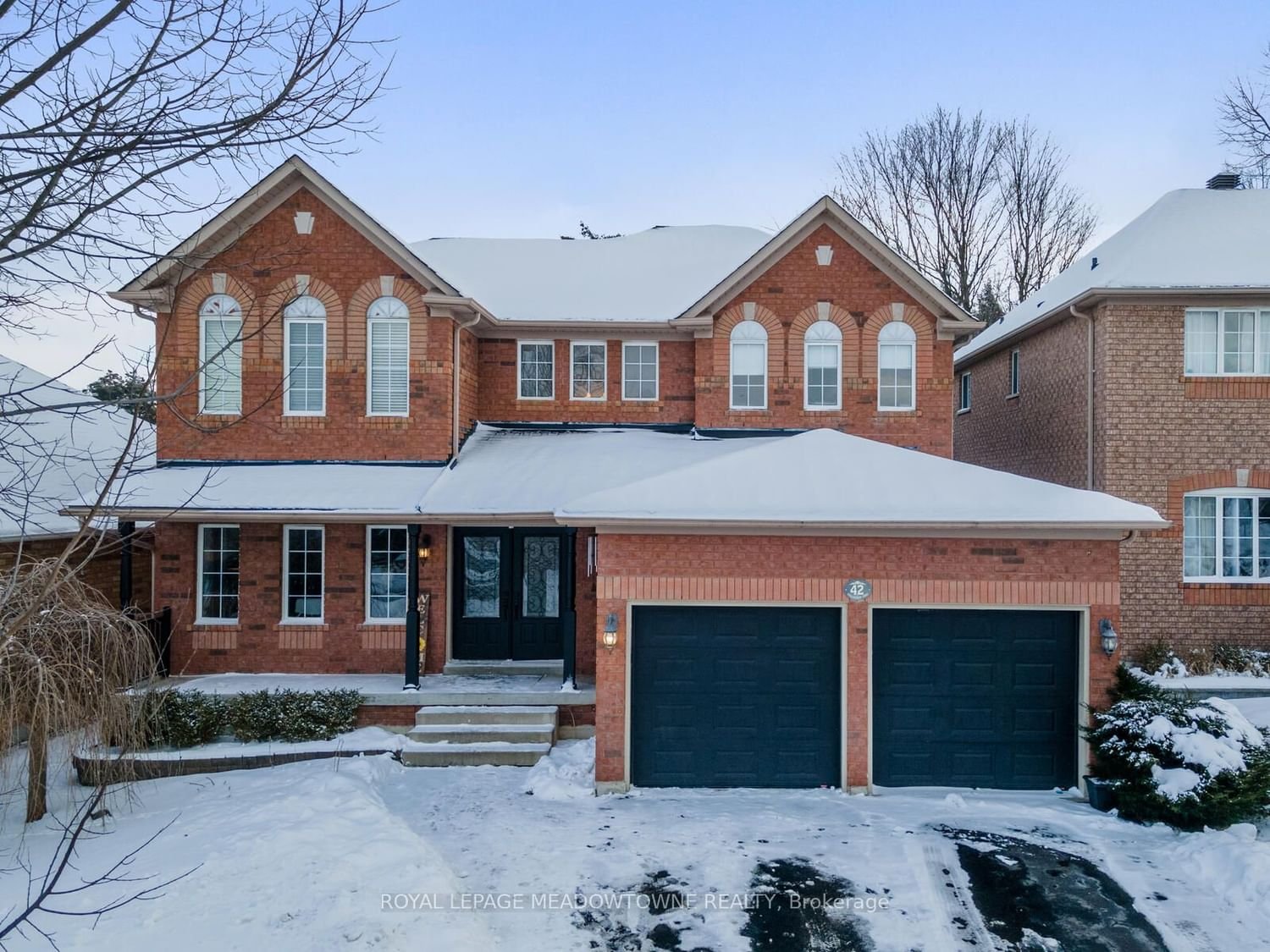$1,289,900
$*,***,***
4+2-Bed
4-Bath
2000-2500 Sq. ft
Listed on 1/18/24
Listed by ROYAL LEPAGE MEADOWTOWNE REALTY
Stunning 4+2 bedroom, 4 bathroom detached home on a quiet crescent in Georgetown! This home is renovated throughout and offers over 2400 square feet of living space + a fully finished basement. Features include engineered hardwood flooring in living, dining, and family rooms, granite countertops, subway tile backsplash and s.s. appliances in the large eat-in kitchen with w/o to deck and yard. The family room has a gas fireplace and pot lights. Crown moulding in the living and dining rooms. The 2nd level overlooks the large front foyer and offers new broadloom throughout, two newly renovated bathrooms, primary bedroom with w/i closet and 5pc ensuite featuring pot lights, freestanding soaker tub and separate oversized shower. You will love the fully finished basement providing two additional bedrooms, games area and large rec room with vinyl flooring, pot lights b/I bookshelf and 3 pc bath. Other features include two car garage, m/f laundry, parking for 4 vehicles in driveway and more!
W8007362
Detached, 2-Storey
2000-2500
8+4
4+2
4
2
Attached
6
16-30
Central Air
Finished, Full
Y
Brick
Forced Air
Y
$5,354.94 (2023)
104.99x47.90 (Feet)
